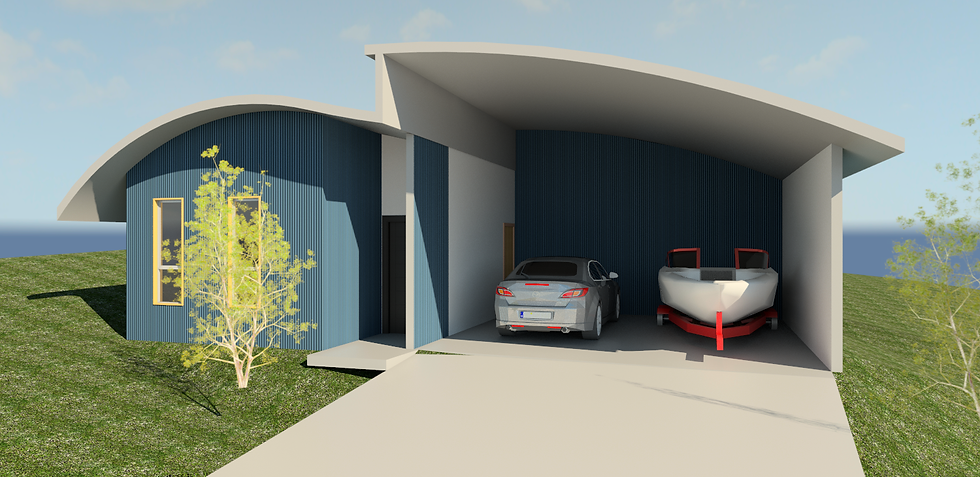DESIGN

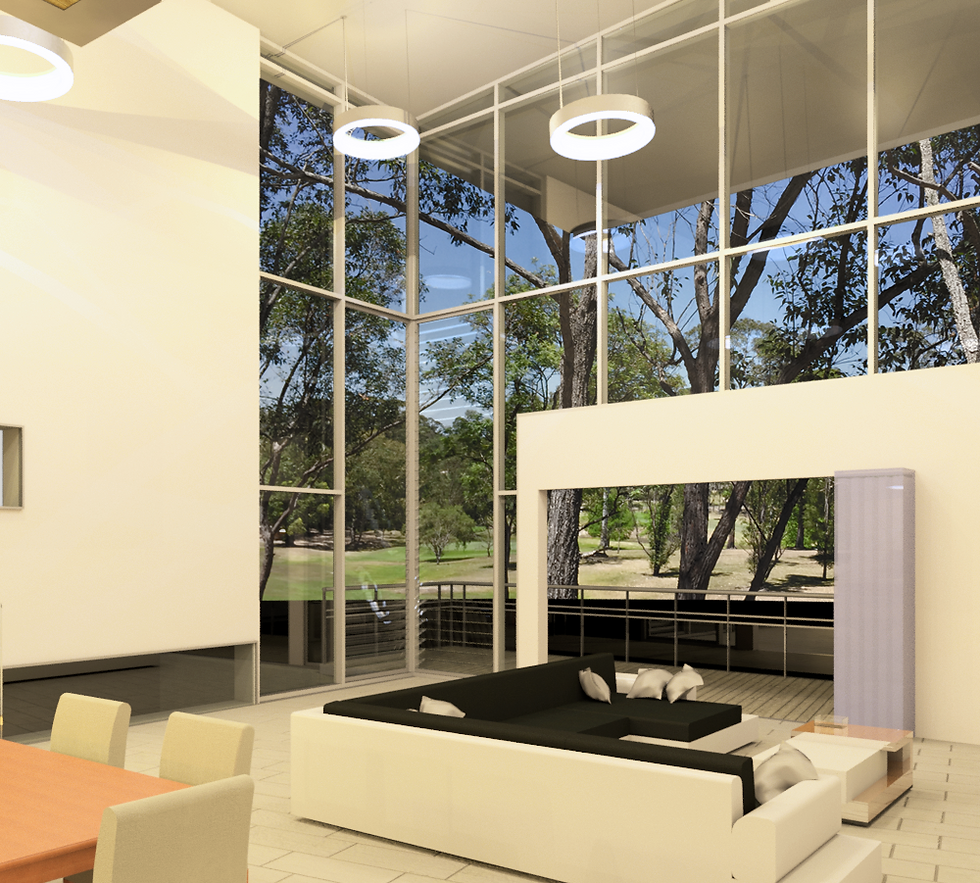


Fairway Retreat
Residential Project.
Nambour, Sunshine Coast
This holiday retreat suits all sorts with mezzanine levels stepping down the site and beautiful interbal spaces. Nesled in Sunshine Coast bushland and seculded away in the privacy of the Nambour Golf Couse. Fairway Retreat has views which look out onto the fairway of the 18th hole of the course.
Cibo e Vino
Commercial Project.
Nambour, Sunshine Coast
Our concept behind Cibo e Vino was simply that of a wine barrel. When we were given our brief to design a winery and clubhouse for the Sunshine Coast community we believed that the best way to attract travellers and visitors to the centre would be to combine both entertainment, food and wine, a perfect match made in heaven.

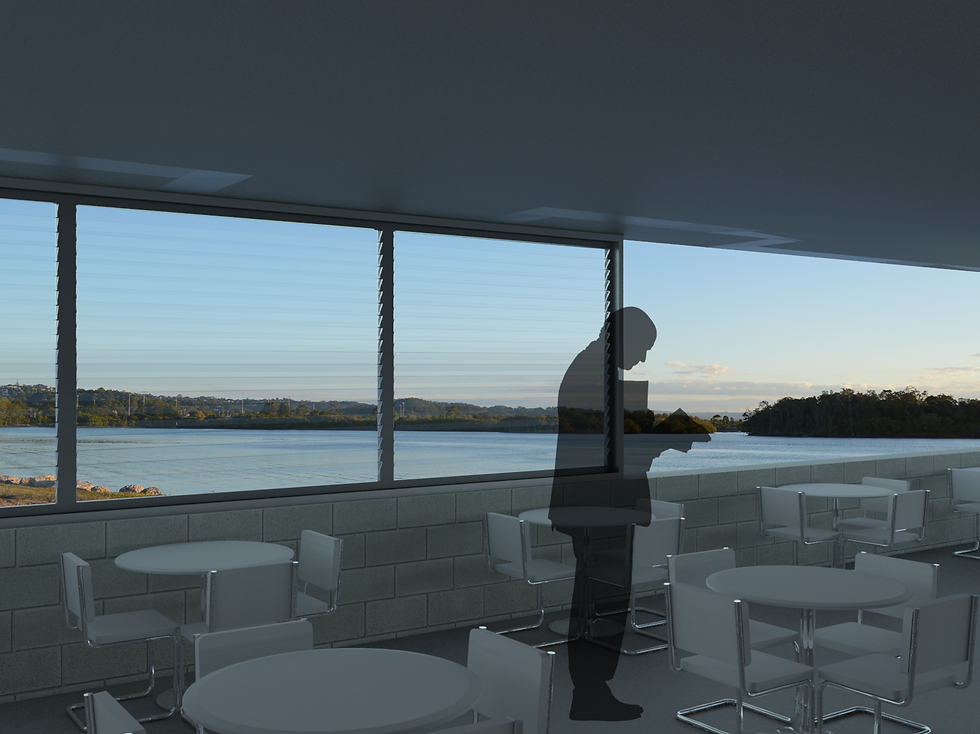


Reflections
Multi-Residential Project.
Bli Bli, Sunshine Coast
Located in beautiful Bli Bli on the Sunshine Coast, Reflections offers something for everyone with a priceless view of the Maroochydore River, views to the north looking out to Mount Coolum as well as ocean views from some apartments.
Reflections is positioned on Oyster Bank Road which has access to it via Godfreys Avenue and David Low Way. There is sufficient amount of on-street parking for all guests. There is also secure undercover parking for all permanent residents living at Reflections.
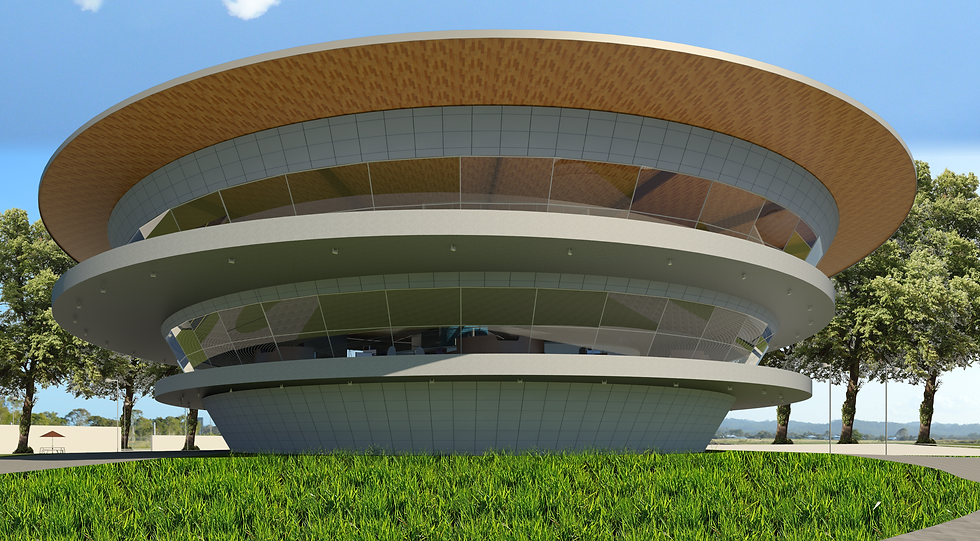

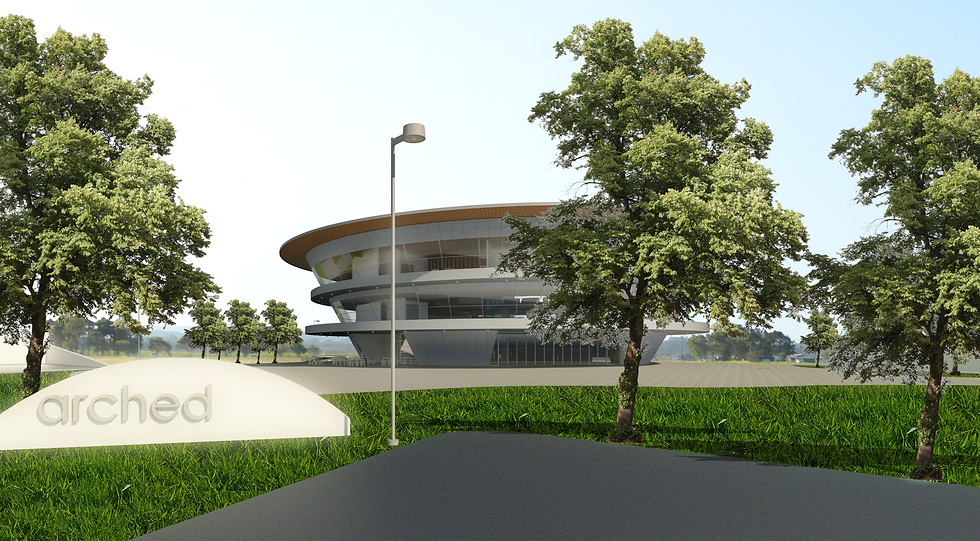

Arched
Commercial Project.
Bli Bli, Sunshine Coast
Our clients, DDDesign Development came to use with an idea to create a new precinct for lifestyle and workspaces with rentable Office fit-outs for scientific advisors, airline offices, FIFO mining executives, environmental consultants and business consultancies.
There is access into the site via Godfreys Avenue. Once you enter the site the name of the building becomes obvious with signage immediately upon entry. This helps to give the building a sense of identity.
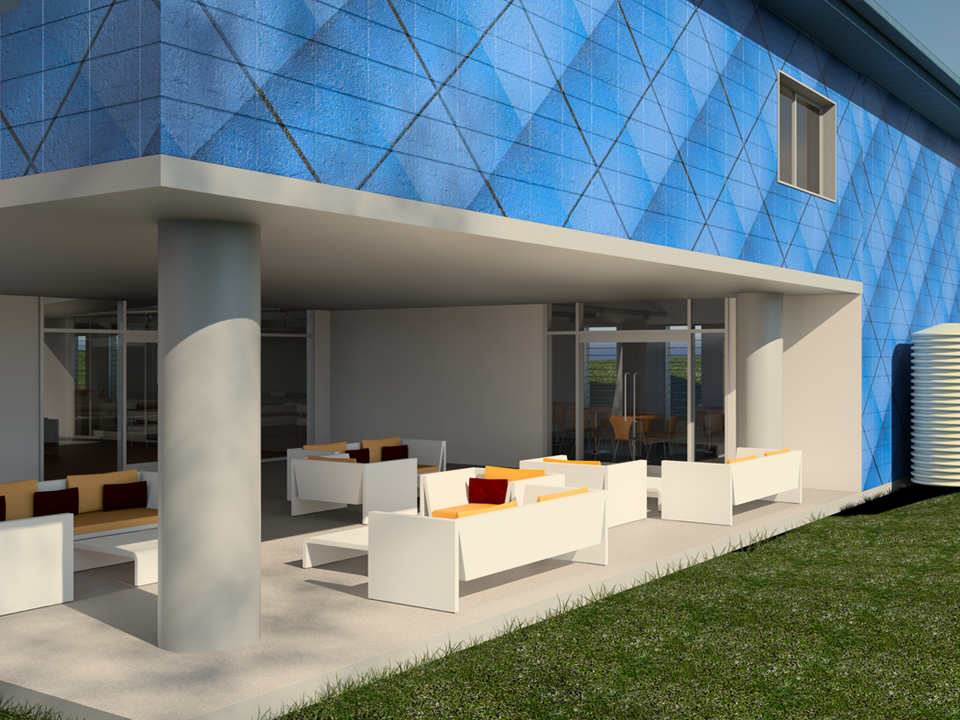



The Cube
Sustainability Centre.
Burnside, Sunshine Coast
The building sits on the site facing north. As you will be able to see later on the feature skylight allows plenty of light to enter the building as well as light through the curtain walls throughout the building. The building also is situated to catch the summer breezes and mostly deflect the winter winds. To access the building a driveway loops from the existing carpark around back to the existing carpark. That existing carpark serves as the main place for visitors to park their cars.
Nature's Escape
Residential Project.
Burnside, Sunshine Coast
Nature’s Escape uses intelligent sustainable design to allow the home to be energy efficient. With the use of louvers in a variety of places throughout the house sunlight and breezes are able to circulate the spaces efficiently. The overhead louvers in the kitchen and living space is where some of the louvers are places. Louvers also appear in the bedrooms to allow for breezes cool down the spaces. This natural form of air-conditioning will mean that no fans or air-conditioners will be needed in this house.




