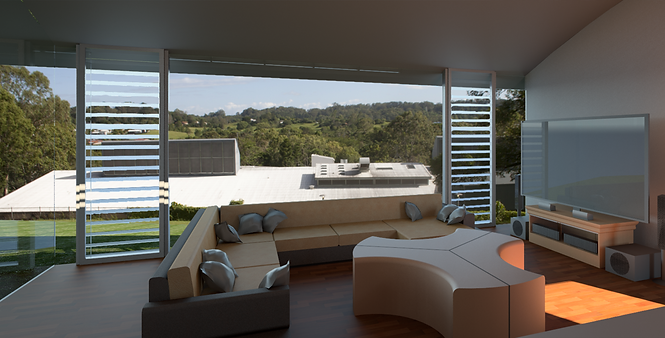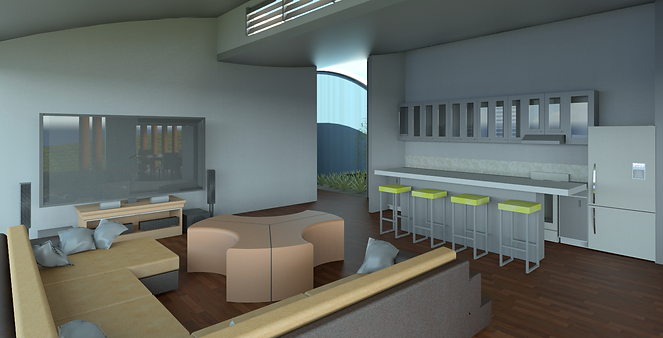Nature's Escape
Residential Project.
Burnside, Sunshine Coast
Clients: Blair & Naomi
Acknowledgments: Gerard O'Connor
When was the last time that you felt relaxed and at home? Are the stresses of life just too much for you? Do you need a true escape into nature?
Well now you can with Nature’s Escape by Shannon’s Designs, a design which captures the true imagination of many. Only 15 minutes from the beach and located in picturesque and secluded bushland this is a home which provides pristine privacy from the stresses of life and the perfect spot for the ‘quite life’. The flow between the indoors and out really brings the spaces together as one which provides perfect entertaining space for any form of living.
Nature’s Escape uses intelligent sustainable design to allow the home to be energy efficient. With the use of louvers in a variety of places throughout the house sunlight and breezes are able to circulate the spaces efficiently. The overhead louvers in the kitchen and living space is where some of the louvers are places. Louvers also appear in the bedrooms to allow for breezes cool down the spaces. This natural form of air-conditioning will mean that no fans or air-conditioners will be needed in this house.
An entry of a house really explains the rest of the house so it is important to get it right, and this one doesn’t disappoint. With a magnificent glass feature wall the indoors and outdoors truly do connect as one. The entrance way is an open space which entices you to make your way into the main living spaces.
When you have views it is very important to highlight them in the design, and that is what we have done in Nature’s Escape. The views are framed throughout the kitchen, dining and living areas.
An objective which was asked of us was to utilise each space. Therefore the bathroom doubles as an ensuite which includes frosted glass louvers which allows for privacy from outside. As well as this good use of space each bedroom has a certain feeling to it as each bedroom is in different part of the house. The master bedroom is located at the back of the house which means that the mid-morning sun will shine through the room.
The vertical shading at 27.5° allows the sun to enter during the winter and deflect mostly during the summer. This is a perfect place for the vertical shading as it shades the outdoor dining area.
An open size carport with plenty of room to fit 2 vehicles features at the front of the house for easy access to the block for all vehicles. As well as the carport the arched roof serves a purpose in allowing sunlight and breezes into the home, it is also something different for people to look at, something unique.
All of the materials chosen in Nature’s Escape are energy efficiency and sustainable. There are a variety of materials which will bring character to the house. The materials used are that such as timber decking, COLORBOND steel cladding, stack stone vertical shading, glass panelling, tiles and fibre cement. Many of these materials are low maintenance which means time for the more important things.



