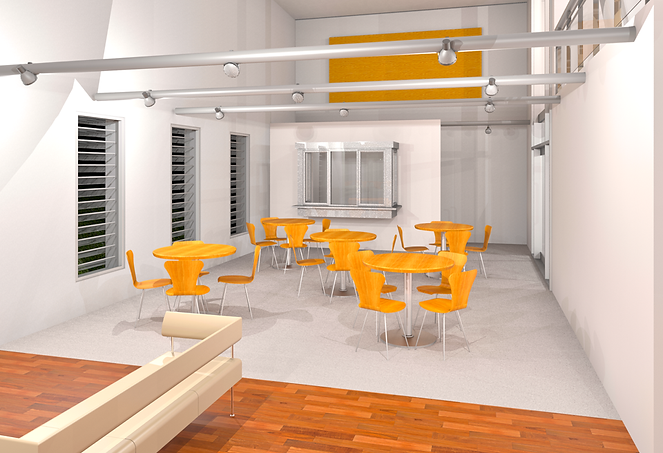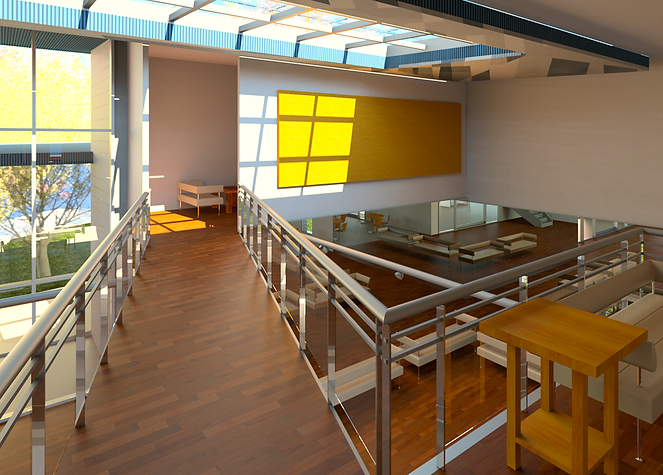The Cube
Commercial Project.
Burnside, Sunshine Coast
Client: Mark & Fredricka Jensen
Acknowledgments: Charles Ham
Shannon's Designs were approached by potential clients, Mark & Frederica Jensen, who were exploring ways to develop a small regional centre. The client had vague ideas about the centre, which include thoughts of an Interpretive Centre, a centre which might cater for the needs of active groups in the region ranging from environmental groups to small clubs and organisations that could be anything from bird watchers to growing your own food, permaculture, stamp collecting and fine art groups mounting small exhibitions.
The site which we had to work with was located on the site of the TAFE Nambour Campus. It has existing trees and an orchard most of all will need to be removed to build 'The Cube'. The newly planted trees on the eastern side of the site will not be need to be removed and may be used as a part of workshops in the public building. The building sits on the site facing north. As you will be able to see later on the feature skylight allows plenty of light to enter the building as well as light through the curtain walls throughout the building. The building also is situated to catch the summer breezes and mostly deflect the winter winds. To access the building a driveway loops from the existing carpark around back to the existing carpark. That existing carpark with serve as the main place for visitors to park their cars.
Our concept for the building came from the approach of adopt-a-shape. We took a cube and began to push, pull, cut and slice at the cube until we got it to something that looked interesting and unique. We also took inspiration from 'The Cube' at QUT campus, Gardens Point.
As we wanted something different and unique we began to look at a material pallet which was eye catching and appealing to the public. We looked at panel cladding materials such as Matrix and Versiclad and found inspiration from some of these images. We also looked into the use of glass and timber floorboards in homes and buildings to see what has already been done and what is still yet to explore.
There is a bridge which connects both sides of the building together. From this you can once again see the levels and volume which we have created in the building.
The different levels allow the spaces to feel bigger than they actually are. With the use of flexible track lighting different areas of the building can be light. This means that displays hanging from the roof and the café and be both have the lights on them at the same time.
There is also the 4 required staff undercover carpark including a PWDs carpark which is close to the entrance of the building. There is also space for delivery’s to be made to the building close to the entrance.
The outdoor seating area provides an area for visitors to enjoy the view to the north east while enjoying food from the café. To encourage sustainable living a water tank has been placed on site to provide water to the building.
The entrance is eye catching and welcoming to everyone who enters. You can see in this view the amount of natural light that enters the building from the sky light.
One of the main features of the building is the interactive touch screens. The interactive touch screen allows people of all ages to learn about new things and different subjects. There is also room for people to sit and watch the screens. These interactive screens can perhaps be used by SEG WATER and ENERGEX to educate people.
We believe that we have created a building which is flexible in design, is able to accommodate all types of people and is able to serve as a sustainable public building space for use by the local community. I would now like to present a small video of the journey taken for his project and the final product of ‘The Cube’.




