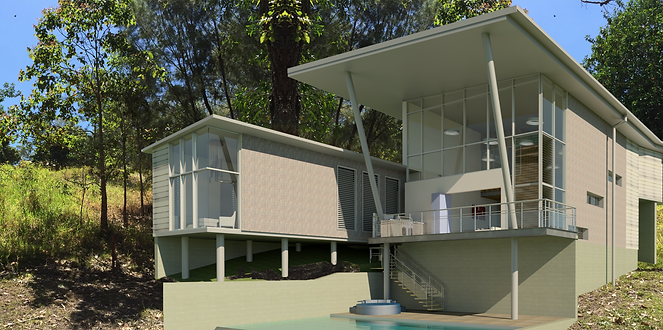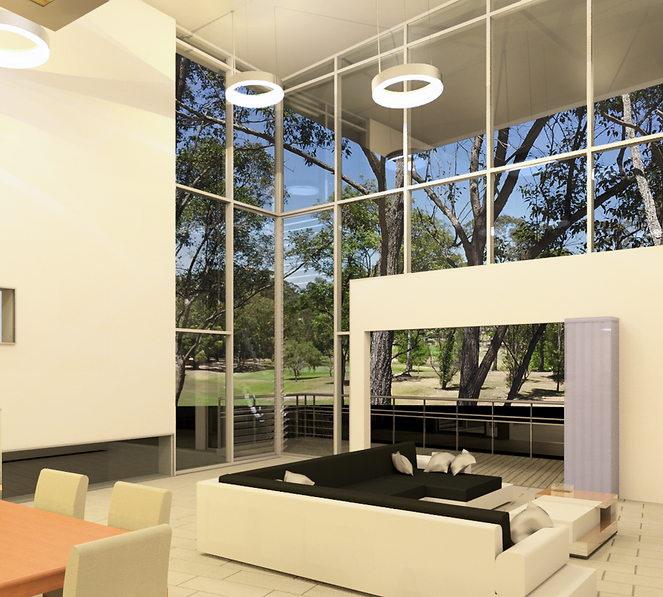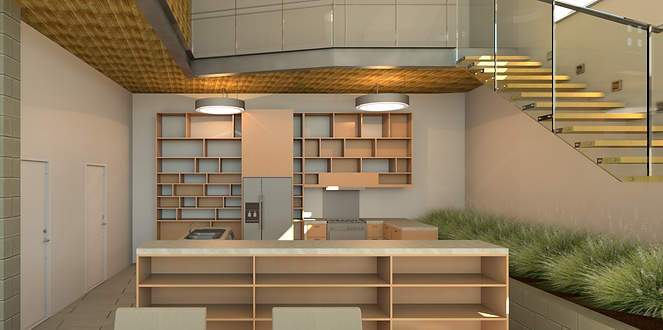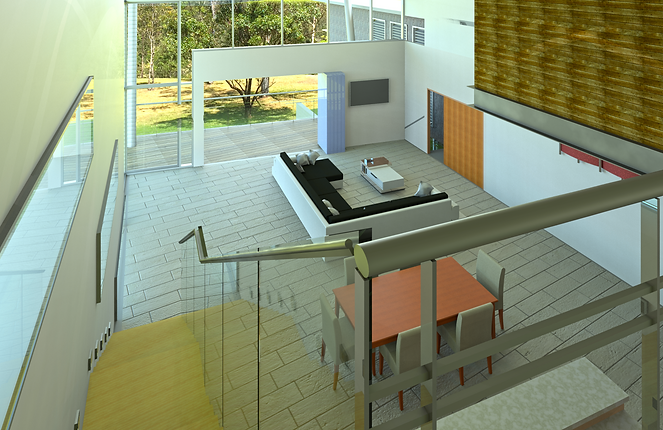Fairway Retreat
Residential Project.
Nambour, Sunshine Coast
Client: Bill & Linda Ross
Acknowledgments: Leonie Bradbury
This holiday retreat suits all sorts with mezzanine levels stepping down the site and beautiful interbal spaces. Nesled in Sunshine Coast bushland and seculded away in the privacy of the Nambour Golf Couse. Fairway Retreat has views which look out onto the fairway of the 18th hole of the course.
Views can be captured through the full floor to ceiling curtain walls which have been purposefully placed on the south west side of the building. These view look out onto the fairway and hinterland ranges. The louvres also allow breezes to enter from the south/south-west up the hill.
The steel columns help to support the overhang of the roof which then follows on to support the western deck.
The mezzanine level includes a Universal Beam detail which wraps a timber lining on the ceiling and up the study wall.
Large open living, dining & kitchen area with floating pendants creates a nice atmosphere to the space.
Dining & Lounge rooms with breezes up from the south as well views to the golf course.
Large kitchen which captures the views out onto the Fairway with butler’s pantry for clients to prepare beautiful meals. The indoor garden also allows the opportunity for clients to have fresh herbs growing, to be able to use in their cooking
Luxury bathroom with views out to the north, up towards the green tee of the final hole.
Looking down and out to the lower level from the mezzanine level really makes you appreciate the views out onto the golf course.
Timber stringless stairs with frameless glass balustrade. Windows allow breezes from the southern side to flow through the living and dining rooms.







