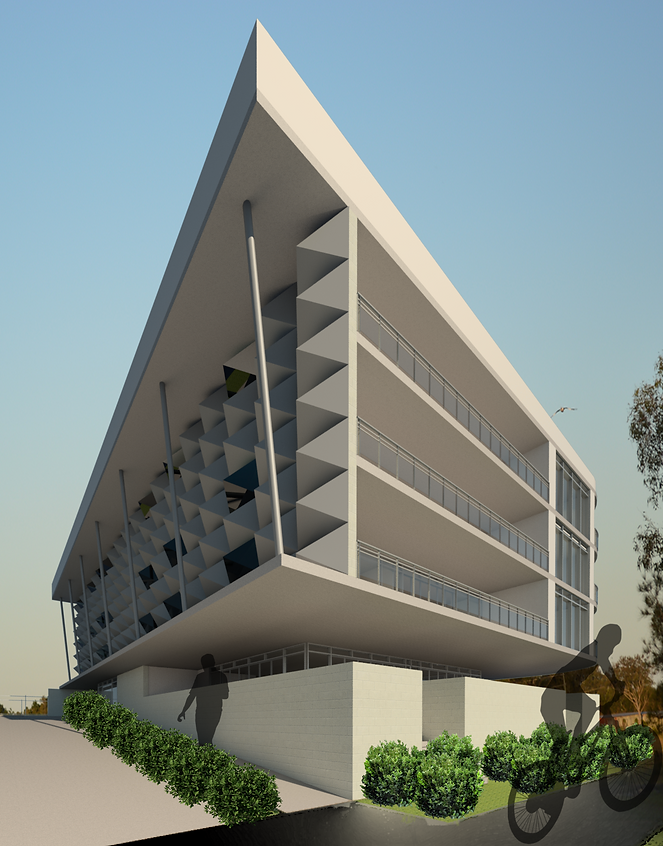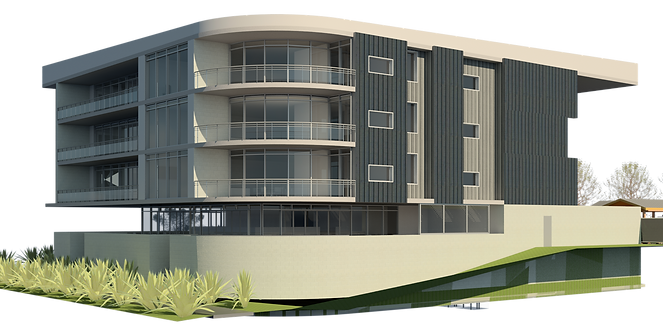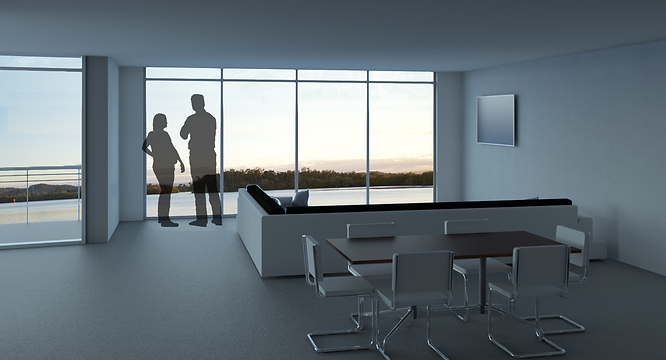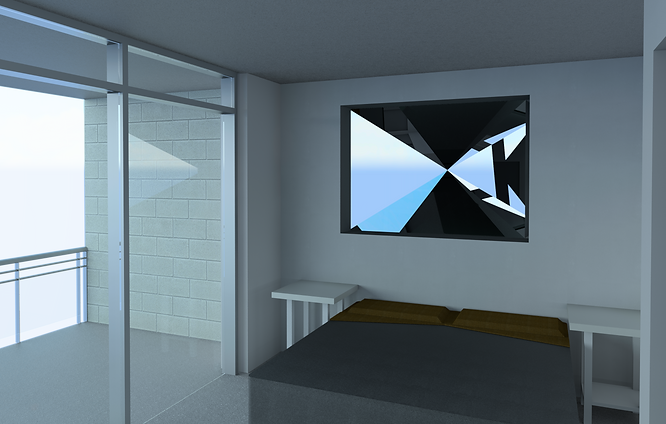Client: DDDesign Development
Acknowledgments: Leonie Bradbury, Gerard O'Connor
The concept for this project followed on from my last project, Arched which incorporated curves in its design in almost every way. If this Bli Bli area was to become a new precinct for the Sunshine Coast, then I thought that there would have to be some common element between this project and the previous project.
After doing some research into multi-residential buildings and looking for ideas I came across multiple buildings that were simple, but what looked like well-designed buildings. One building stood out from the rest, Luxe, a set of multi-residential apartments. What I liked about this building was the curve feature which it incorporated on the corner. I took these ideas and began to design.
As well as the curve I like the idea of using some sort of origami feature in the building. After playing for a while I thought of using it to make a statement to the residence and visitors of Reflections.
Located in beautiful Bli Bli on the Sunshine Coast, Reflections offers something for everyone with a priceless view of the Maroochydore River, views to the north looking out to Mount Coolum as well as ocean views from some apartments.
Reflections is positioned on Oyster Bank Road which has access to it via Godfreys Avenue and David Low Way. There is sufficient amount of on-street parking for all guests. There is also secure undercover parking for all permanent residents living at Reflections.
With carefully designed balcony spaces and flow-through interior spaces, residents have the ability for seamless indoor-outdoor living on river views. Residents of Reflections also are treated to entertaining guests on the ground floor with a northern aspect. With outdoor dining facilities and luxury swimming pool available for use. There is also a fully licenced restaurant which is available to the general public as well as the residents.
As a part of the original design brief given by the client we were asked to provide underground parking for residents of the multi-residential building. Therefore a basement level carpark has been designed to allow residents to securely keep their car whilst living at Reflections.
In the basement level there are also garbage bins which facilitate the apartments as well as the commercial kitchen above.
The design of Reflections also hopes to encourage more public transport within the area. With the addition of a footpath at the front of the building we hope people can think about other ways of transport other than car.
On the ground level at Reflections visitors and residents are offered a range of things to do. There is a book store where people are able to find a good book to read. As well as a fully licenced restaurant which is a great place to catch up with friends.
With 9 luxury apartments, Reflections is for anyone; whether it is a new family or a couple looking to retire, there is something everyone would enjoy.
With high-end interior finishes and one off furnishings there is nothing you would want more. All of the apartments are 3 bedrooms including; a master bedroom, ensuite, laundry, bathroom, two guest bedrooms, kitchen, dining and living areas which all have views to the river.
Each apartment also has access out onto a secure balcony through bi-fold doors which may be left open to create an indoor-outdoor dining atmosphere.







